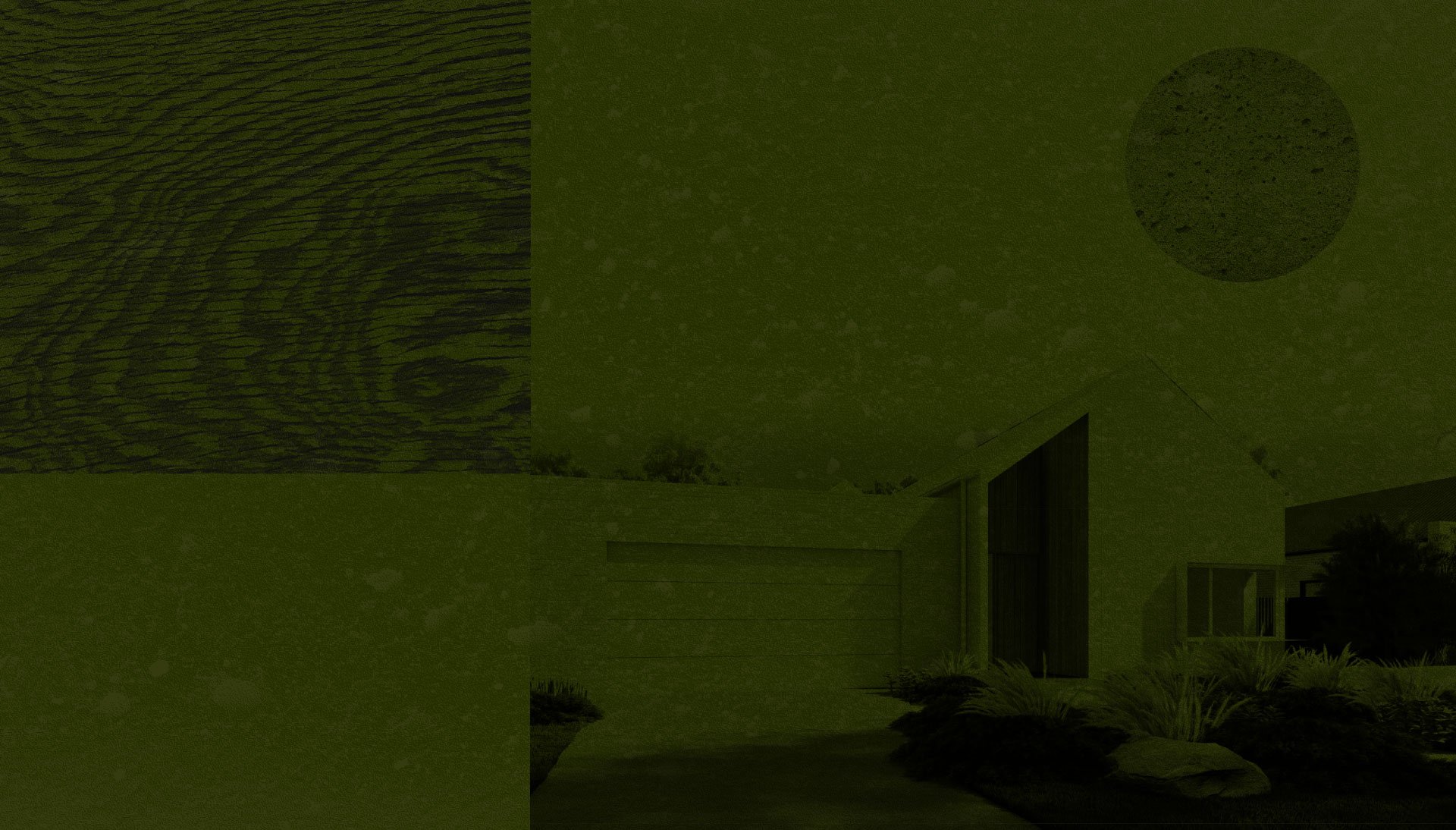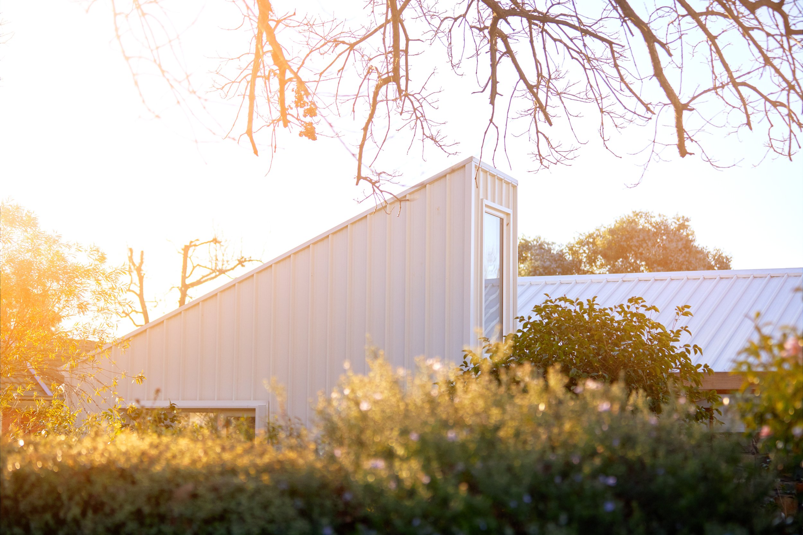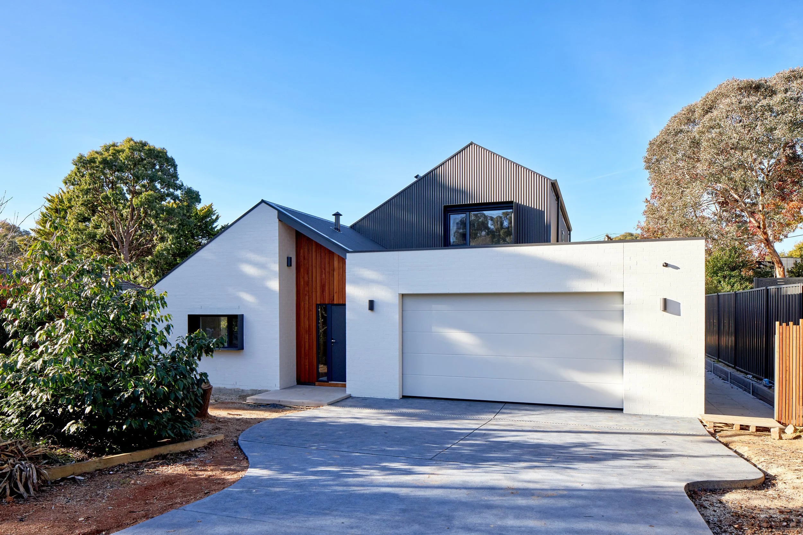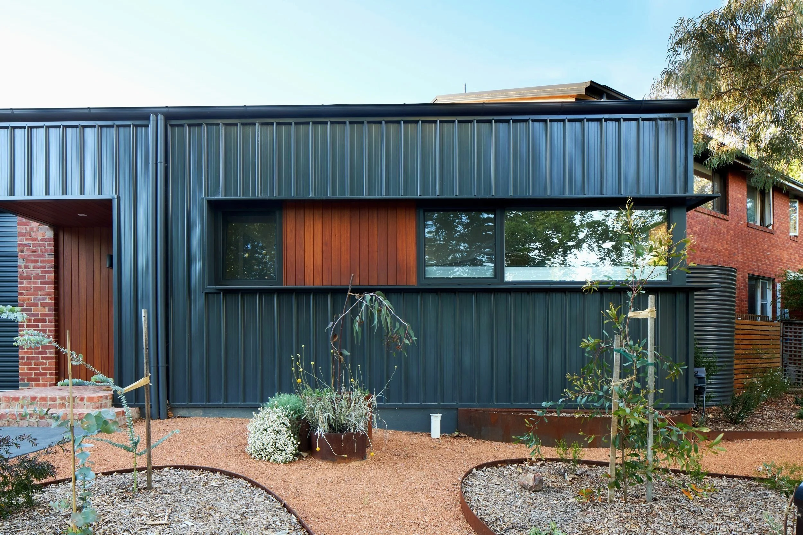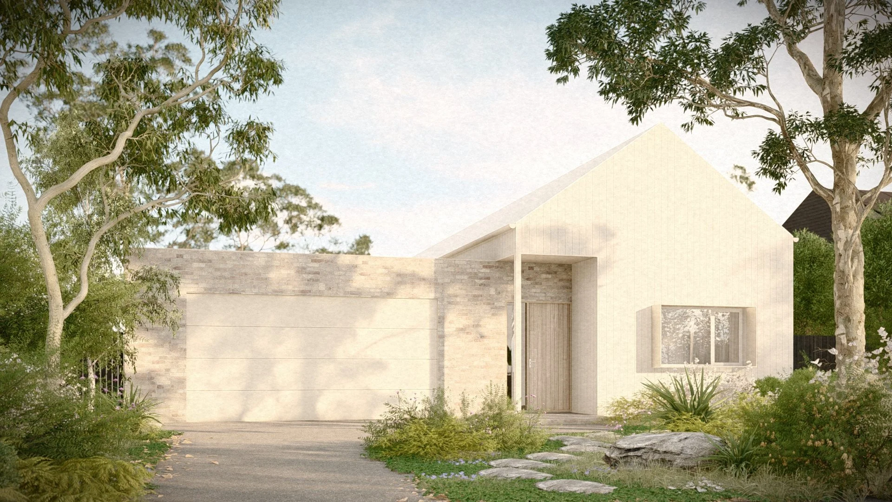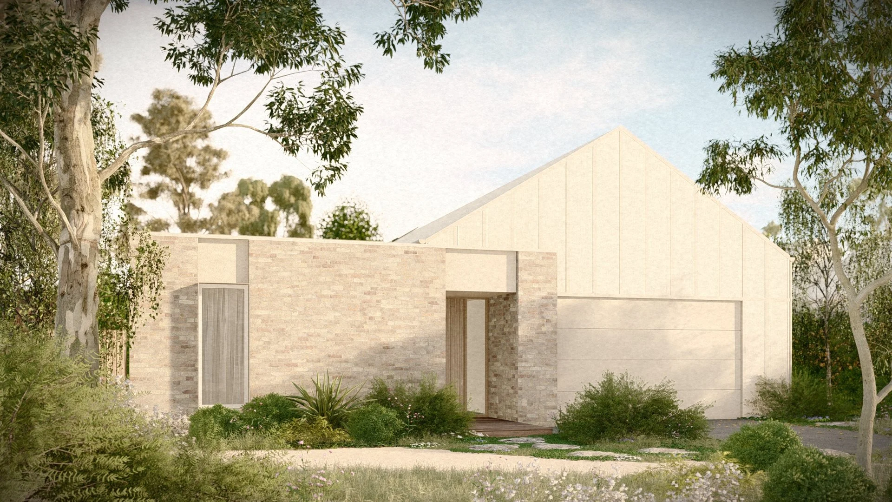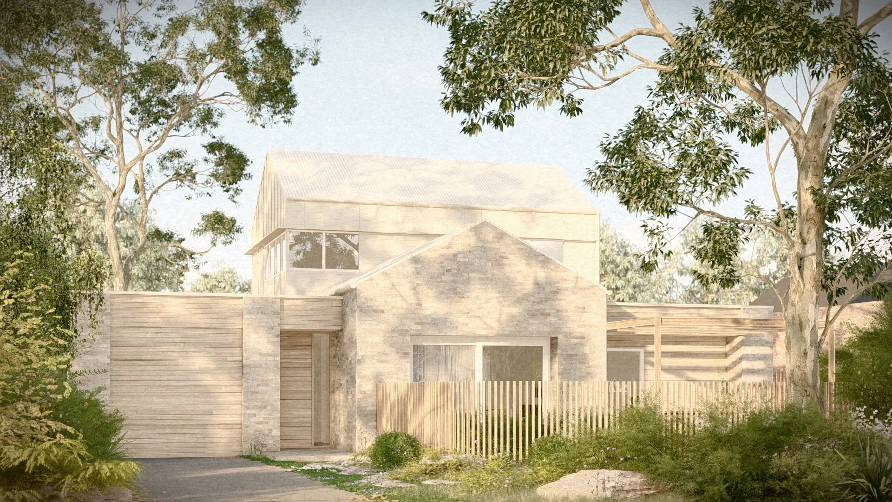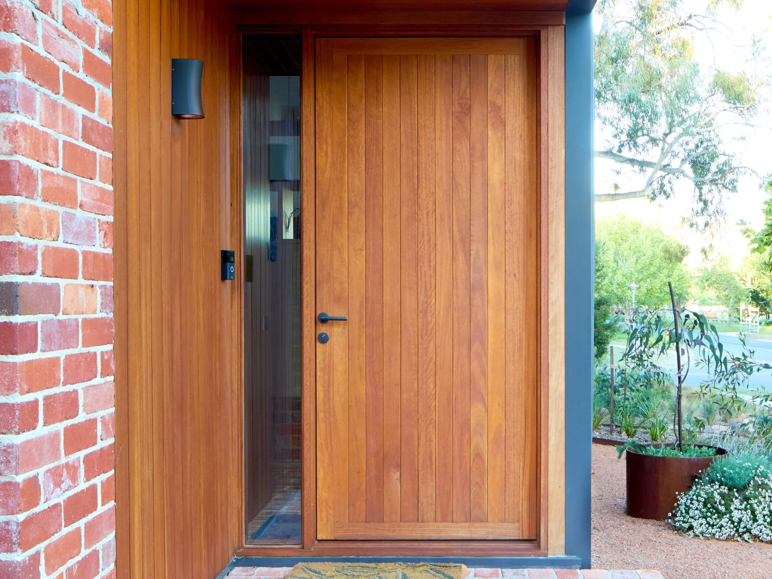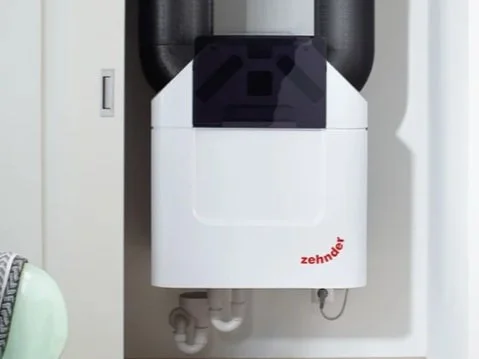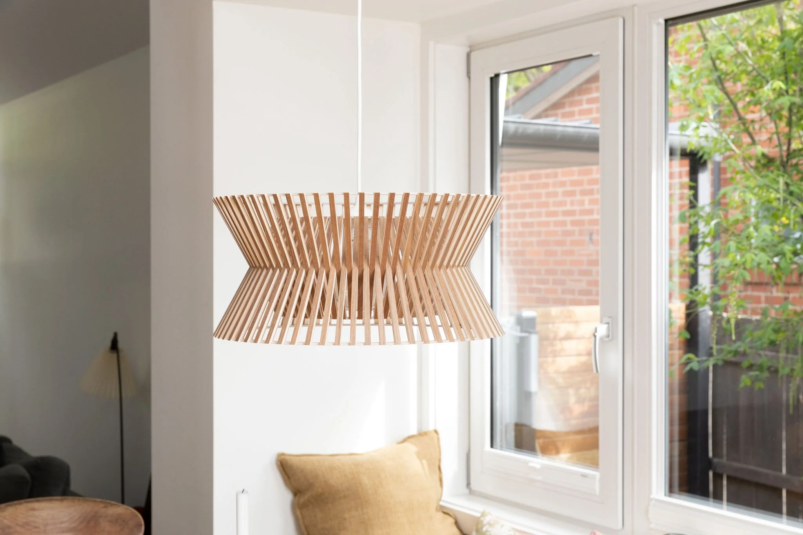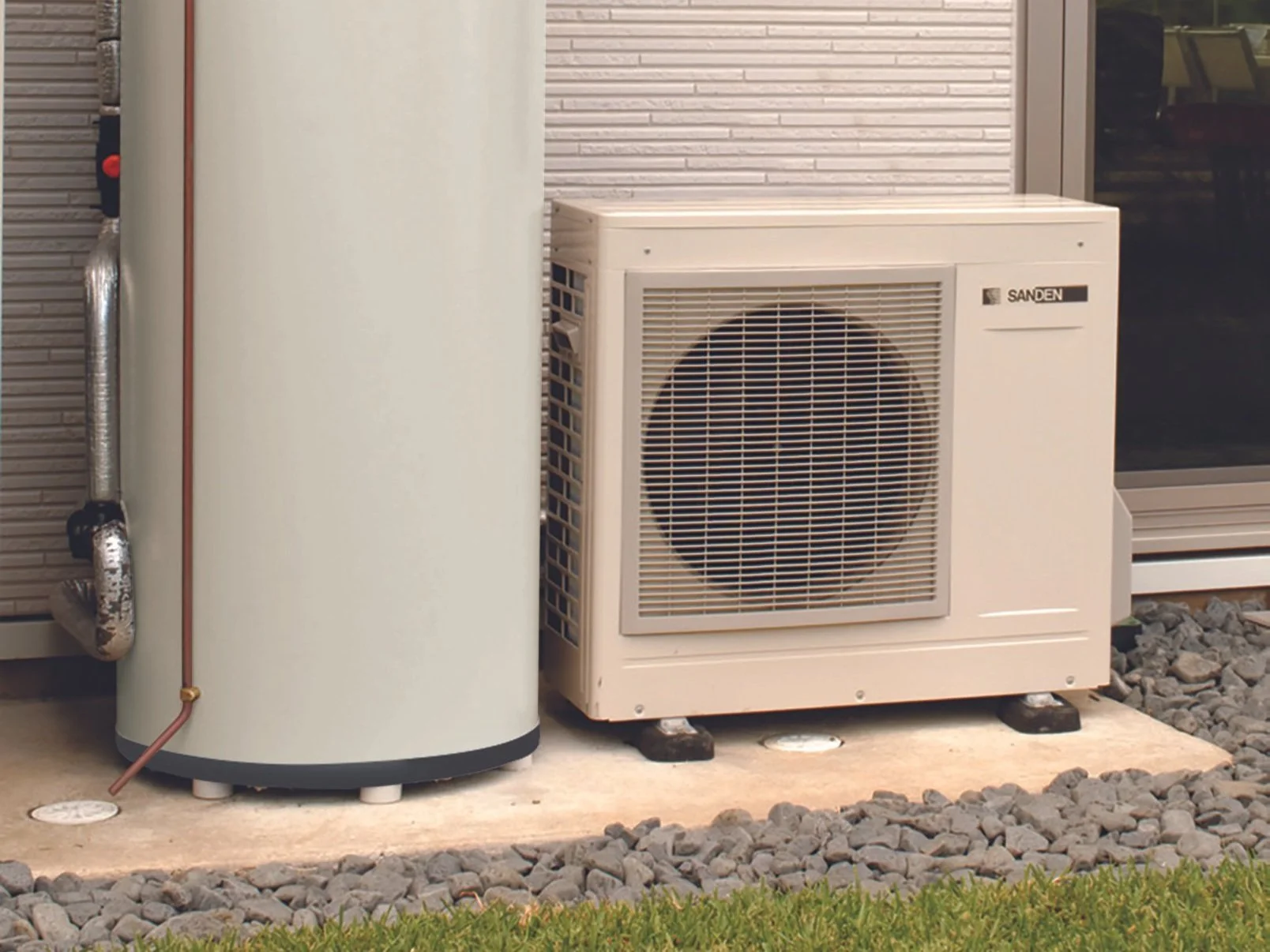
Imagine waking up on Canberra's coldest morning without reaching for the heater
Picture the hottest summer days without running your air conditioning.
Envision a home where natural light streams in just where you need it, where spaces flow seamlessly together, where you feel connected to your garden and the landscape beyond.
Our clients frequently tell us that their 35 Degrees homes haven't just changed where they live, they've transformed how they live.
Design principles
True performance starts on the drawing board. Below, you’ll see the three core principles that guide every design decision we make, each one essential to creating a home that feels effortlessly comfortable from the inside out.
Solar passive design
By thoughtfully orienting your living spaces, calibrating window placements, and integrating thermal mass elements, we create a home that naturally regulates temperature.
Winter spaces flooded with warming sunshine, summer rooms naturally shaded and cool, and dramatically reduced energy consumption year-round.
Airtight building fabric
By meticulously sealing junctions, penetrations, and transitions, we create a continuous envelope that dramatically improves your home's comfort.
Consistent temperatures, significant reduction in energy consumption, and elimination of uncomfortable drafts and cold spots.
Careful insulation
Quality insulation transforms your living experience while reducing heating and cooling costs.
Our careful installation ensures consistent temperatures, quieter spaces, and up to 40% energy savings. It’s not just about meeting minimum standards, it’s about optimising your home’s comfort for years to come.
Even a small oversight matters:
A mere 5% gap in insulation coverage can reduce its overall effectiveness by up to 50%.
That’s why we treat insulation as a precision task, not an afterthought.
Case study homes
Our case study homes are a series of intelligent building blocks thoughtfully designed for Canberra’s unique climate.
They serve as both practical foundations and conversation starters, solving complex architectural challenges while leaving room for your personal vision and lifestyle needs.
Our most energy efficient design, bringing together understated elegance and a functional layout to a block with North to the side.
A modern light-filled home with flexibility to suit families of all ages and stages. To suit a block with North to the side.
This courtyard design accentuates the connection to outdoors, while optimising a block with North street frontage.
An alternative for blocks with North to the side, with bedrooms having greater separation for more flexible use of the spaces.
Optimising a block with North street frontage. A comfortable, two storey home designed to preserve outdoor space.
Indoor outdoor flow with great street appeal. This design suits blocks with North to the rear.
We’re passionate about high-performance, all-electric homes that are comfortable all year round
Every component we include as standard has been carefully chosen for the value it brings in terms of health, energy efficiency, functionality, and aesthetics.
Solid timber front doors
Heat recovery ventilation
Thermally broken double glazed windows
Heat pump hot water
Lift and slide double glazed doors
Pressure testing of house envelope
