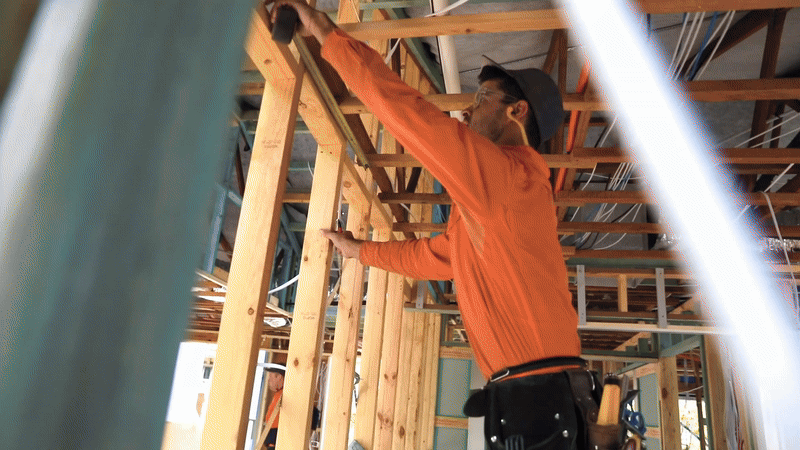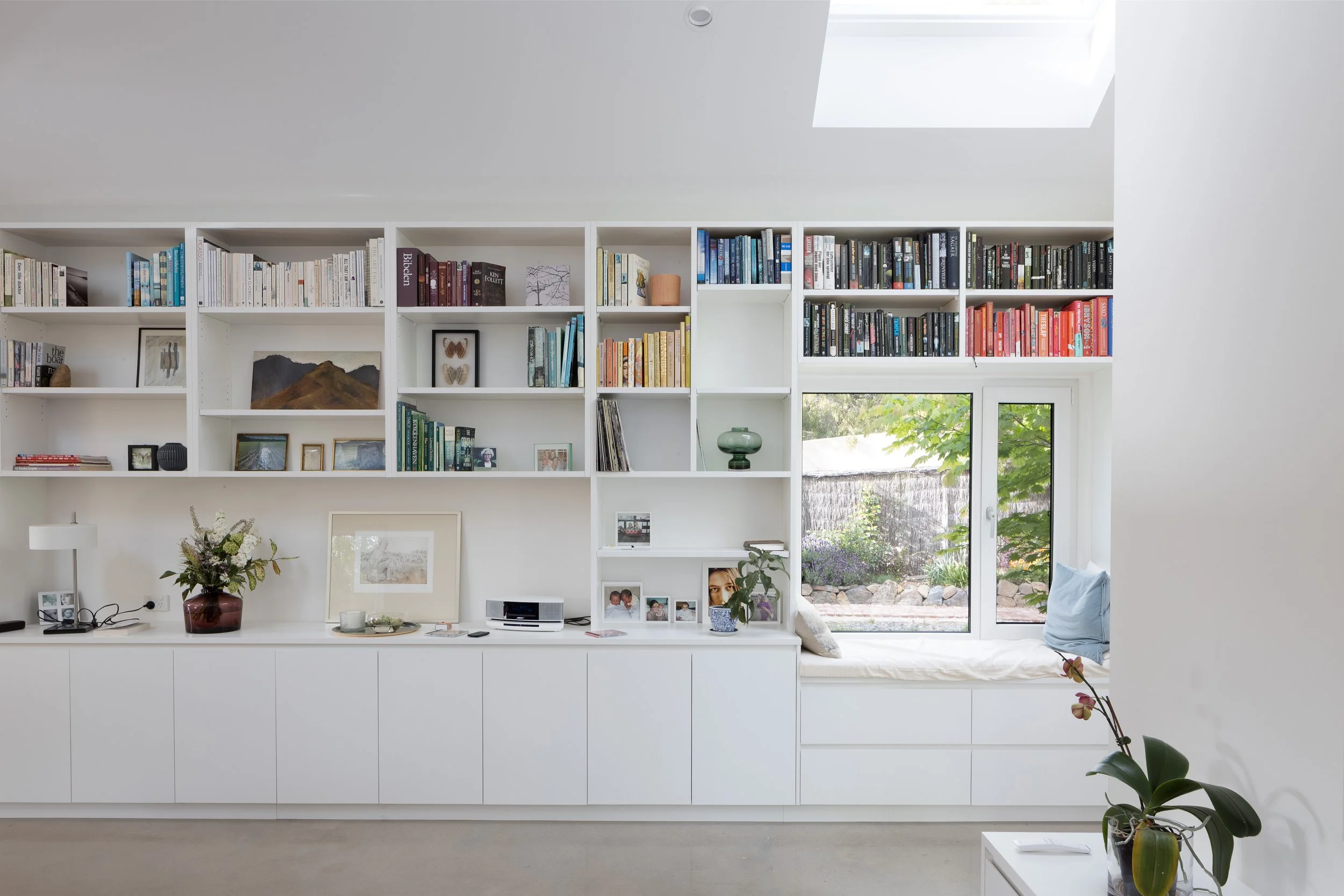
Building your new home should be memorable for the right reasons
We've built our business around delivering on that promise.
Clear timelines. Fixed budgets. No surprises. From design to build to move-in and beyond, we're with you every step of the way.
In most new home builds…
The architect designs a house and then builders work out how to actually build it.
The result?
All too often this approach leads to delays, unexpected costs and the kind of stress that keeps you awake at night.
We do things differently.
At 35 Degrees, architect, builder and client work as genuine partners from day one, collaborating to create something far better than any of us could achieve in isolation.
This approach ensures that what’s designed gets built with full cost transparency, no stressful timeline blowouts or surprise costs.
We call it Build Certainty and it’s why working with us feels different right from the very start.
Working with us
Choosing a team to design and build your new home is a big decision.
You’re entrusting your vision, your budget, months of anticipation and the future in your new home, so the journey shouldn’t begin with a leap of faith.
That’s why we start small: a relaxed chat to see if we click, and if we do, a concept phase where we prove our ideas and show you how we work.
At each milestone you decide whether to green-light the next step, keeping control and confidence squarely in your hands.
Here’s how we normally work:
-
A relaxed, no-obligation call to talk about what matters most to you — your site, your goals, and the kind of home you hope to create.
It’s also a chance to get a feel for how we work and whether we’re the right team to support you through the journey.
-
If you don’t already have a design brief, we’ll help you develop one.
We’ll share a helpful questionnaire designed to draw out the key details of your project vision.
This document captures your priorities, must-haves, goals, and budget — becoming the foundation for your architect and builder team to work from.
-
A successful project starts with clear communication and shared expectations.
This call is an opportunity to:
Build rapport
Clarify goals and constraints
Confirm alignment on project priorities
After this meeting, we’ll prepare a tailored Design Proposal, outlining the design stages, responsibilities, and associated costs.
-
This is a pivotal moment in the design journey, where your ideas begin to take shape on paper.
Sketch design reflects the architect’s ability to truly listen and interpret your needs, and uncover what matters most to you. It’s often an exciting and inspiring step, where your vision
is translated into a form you may not have imagined — but one that feels just right.
This phase includes initial drawings that explore layout, orientation, and overall form, setting the direction for the rest of the design journey.
-
This is where your home truly comes to life.
We develop detailed drawings that show how your spaces will work, feel, and flow — turning big ideas into a clear, buildable reality.
Because we know plans on paper can be hard to visualise, we provide 3D visualisations so you can explore your future home and get a better sense of materials, finishes, and layout.
At this stage, we also provide accurate costings based on the refined design, giving you confidence and clarity about your investment.
With the design and budget aligned, we’re ready to move into the next phase: preparing the technical documentation that will bring your home to life on site
-
This phase captures every detail from door handles to joinery finishes — ensuring the construction process runs smoothly, with no surprises.
The architectural process is tailored to suit your level of involvement. Whether you want to make every decision or prefer a more guided approach, we’re here to support you and pave the smoothest path possible from design to construction.
-
By the end of the design phase, you’ll have a fully detailed set of plans and a clear, fixed-price (lump-sum) quote.
We will have provided cost estimates at each key stage of the design process, so you can make informed decisions along the way — meaning no surprises when it’s time to sign.
The construction contract includes a small number of allowances for items that can’t be finalised until the build begins.
We use the industry-standard Master Builders Association contract, written in plain English to ensure everything is transparent, fair, and easy to understand.
-
Throughout the build, you’ll have regular contact with your dedicated site supervisor, who will keep you updated, answer questions, and guide you through each stage.
Whether it’s your first time building or you’ve been through it before, we’re here to make the process clear and manageable.
We take pride in our high level of transparency, and we see it as our responsibility to keep you informed, involved, and reassured every step of the way.
-
At this point, construction is complete, quality checks have been carried out, and you’re ready to move into a home that’s been tailored to your lifestyle and built to perform.
But our commitment doesn’t end there.
Unlike many builders who become hard to reach once the job is done, we stick around. We take pride in maintaining strong relationships with our clients well beyond handover.
Here’s what you can expect from us long after the keys are handed over:
Continued access to a responsive team that’s easy to reach
Proactive follow-up and support beyond industry norms
A comfortable, efficient, and low-maintenance home designed for the long haul
The reassurance that you’re not just working with a builder and architect, you’re working with committed partners
At 35 Degrees, we don’t just build homes — we build lasting relationships. That’s how we measure our success.




