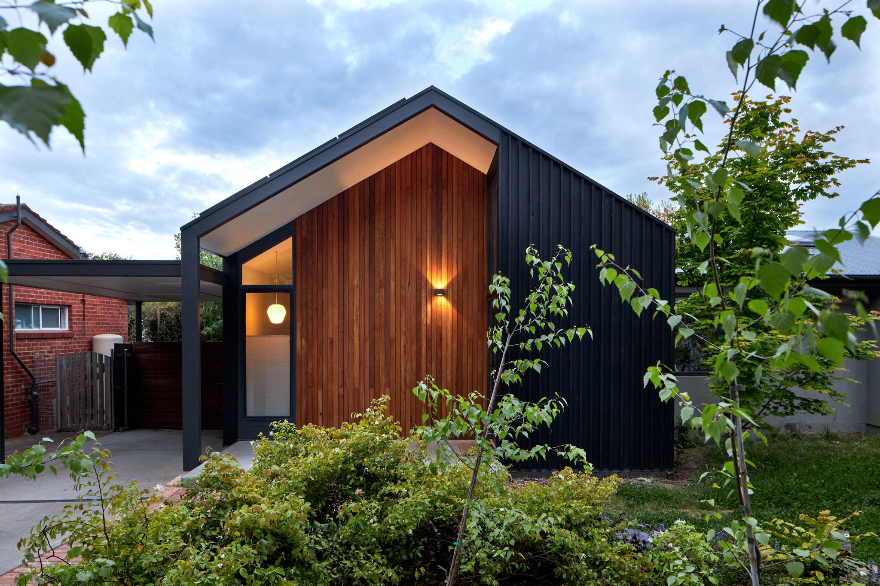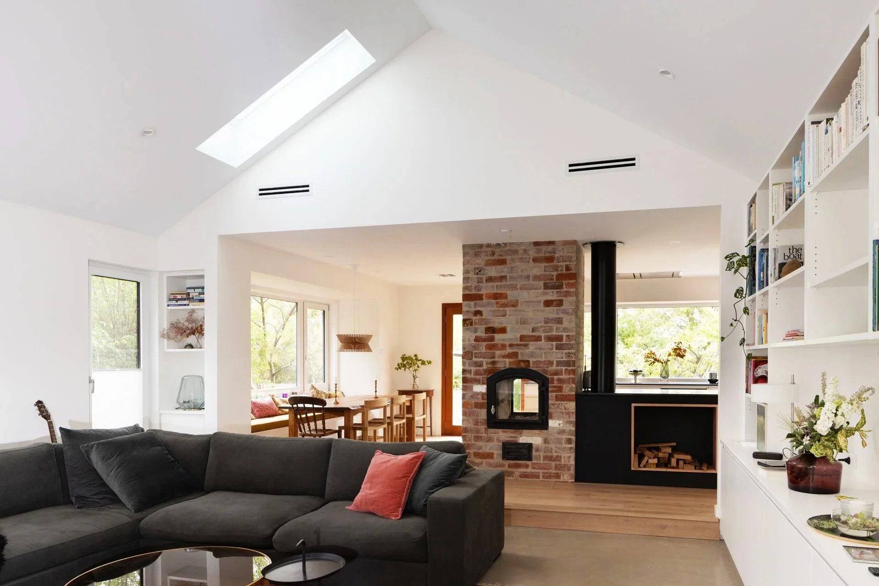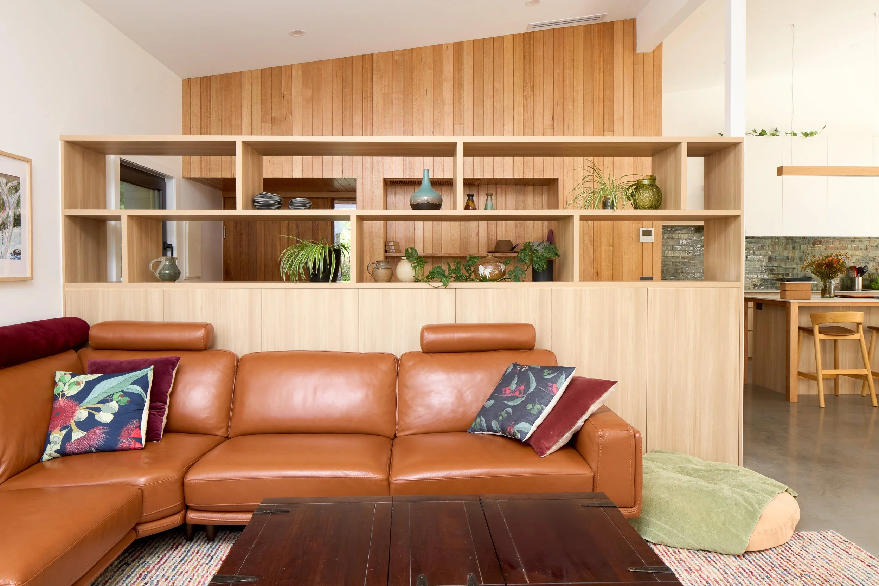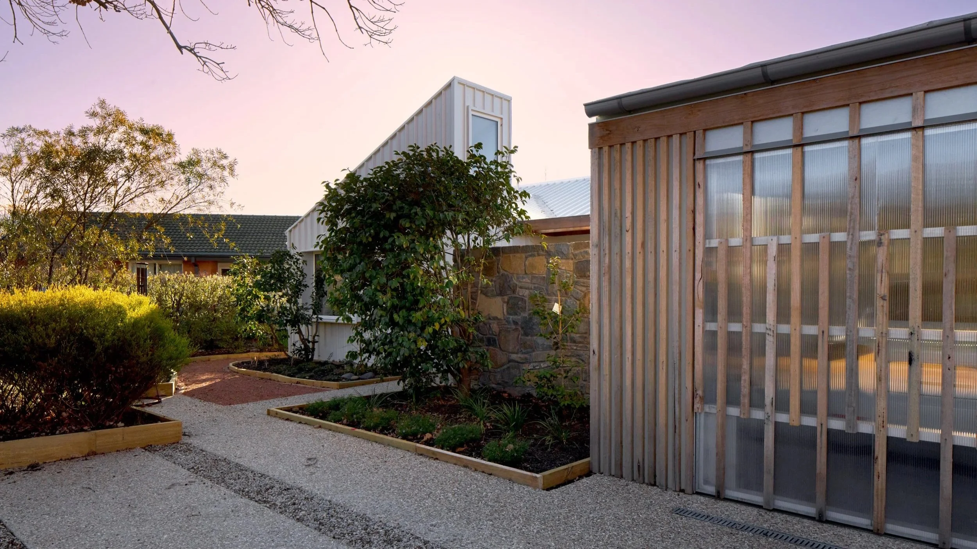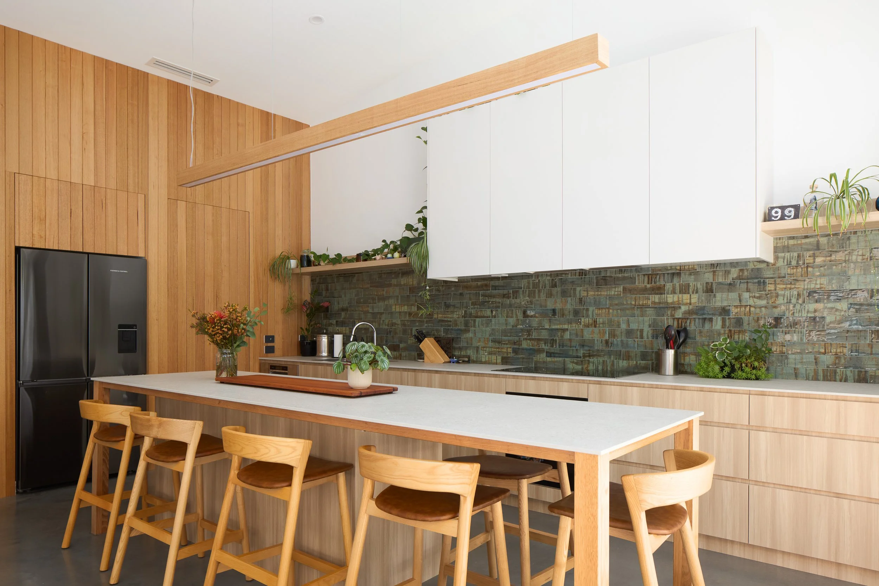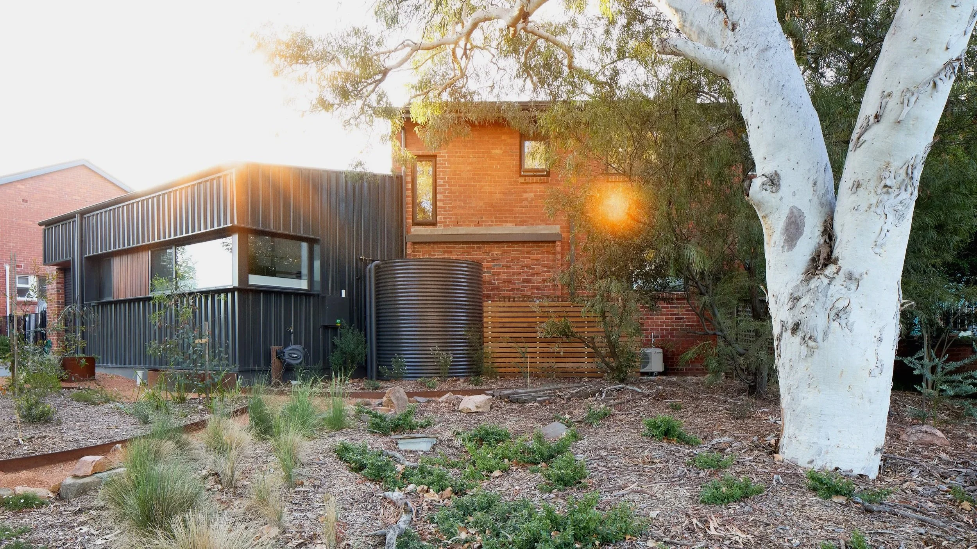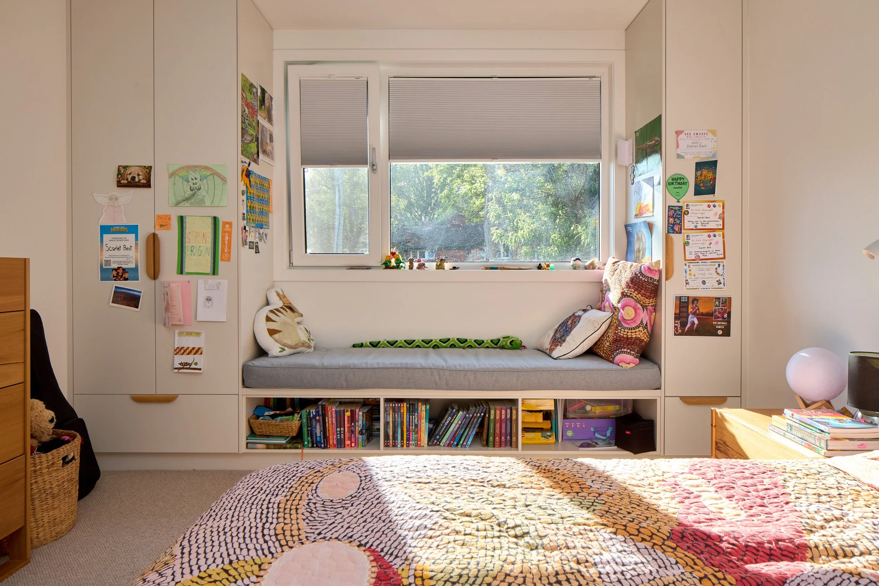What Affects the Cost of a Custom Home?(Canberra Edition)
We know you're wondering about the big question:
"How much will my custom home cost?"
If only there was a simple answer. The truth is, cost isn't just a number - it's a collection of choices and circumstances that come together to create your home.
Some factors you'll control completely, like the size of your home and the finishes you choose. Others come with your block; the slope, the rock beneath, the orientation. Understanding both helps you make informed decisions that align with what matters most to you.
What drives your home's final cost?
When we sit down with clients to discuss budgets, we break costs into manageable pieces:
What you control:
Energy Performance Targets
Home size and layout complexity
Material and finish selections
What comes with your site:
Solar Orientation
Ground conditions and site works
Planning requirements and overlays
Existing services and access
By understanding each element, you can see where your money goes and how to get the most value from every dollar.
Firstly - why Canberra do homes cost more to build and run?
Building in Canberra isn't like building in Sydney or Brisbane. Our minus seven winter mornings and 38-degree summer days mean your home works harder than most. That's why we can't just import designs from other cities and expect them to perform.
The good news? When you design for Canberra's climate from the start, those investments in better windows, insulation, and orientation pay you back every winter and summer. A home that captures free winter sun and blocks harsh western heat doesn't just feel better - it costs less to run for decades.
How size affects your budget (and comfort)
One thing we always remind clients:
The most expensive square metre is the one you don’t actually need.
Every additional metre adds cost - not just upfront in construction, but also in ongoing heating, cooling, cleaning, and maintenance.
But the value of a home isn’t measured by how many square metres it has, it’s in how those spaces make you feel. A well-designed home feels open, calm, and functional, regardless of its footprint. That feeling comes from smart design decisions that shape the experience of space, including:
How rooms are proportioned and how they flow
Where light enters and how it moves through the day
What you see from different points in the home
How ceilings, windows, and furnishings are arranged to create openness
When we design with people in mind (not just floor plans) we can create homes that feel spacious, without being oversized.
Australia already builds the largest homes in the world, and the biggest of those are built here in Canberra. But size alone doesn't equal comfort or liveability. With thoughtful design, we can do more with less — creating homes that are efficient, beautiful, and built to serve the way you really live.
Bigger isn't better. Smarter is.
But it's not just about total size - the shape matters too. A simple rectangular form with good proportions costs less than a complex design with lots of corners and level changes. Why? Every corner needs extra structure, flashings, and labour. Every level change adds complexity. A simpler shape is also more energy efficient, which means higher levels of comfort with lower running costs.
We're not saying your home should be a boring box. But starting with good bones and adding character through materials and details often works better than complexity for complexity's sake.
So what's included in your build price?
While many builders offer tiered specification packages like good, better, best or bronze, silver, gold, we take a different approach.
At 35 Degrees, we focus on getting the fundamentals right from the start. We believe every home should begin with a high-performance, energy-efficient baseline — not as an upgrade, but as the standard.
This includes:
A well-insulated and airtight building envelope
Optimised solar orientation to capture winter sun and minimise summer heat
Thoughtful design decisions that make your home more comfortable, durable, and affordable to run long into the future
This is about getting the simple and logical things right.
Once that solid foundation is in place, you can personalise your home by choosing from a range of finish options which may include:
A feature timber ceiling in the kitchen or living area instead of plasterboard
An internal brick wall for visual texture and thermal mass
Sustainable material upgrades such as recycled timbers or cladding to reduce environmental impact
This approach allows you to invest in meaningful choices knowing the essential performance of your home is already taken care of.
As your guide through the design and construction process, we provide the information you need to make informed decisions. We'll share the cost implications, the performance impact of your selections, and can also carry out carbon footprint assessments to help you optimise the sustainability of your home.
Planning and Approval Costs You Need to Budget For
Nobody loves talking about paperwork, but when it comes to building a home, good documentation saves money, reduces stress, and builds certainty.
Here’s what’s typically included in your professional fees:
Architectural design and documentation
Structural and civil engineering
Energy assessments and thermal modelling
Planning and building approvals
Surveying and geotechnical investigations
High-quality, coordinated documentation usually represents around 6–8% of your total build budget, but it pays for itself by minimising confusion, delays, and costly variations during construction.
Cheap drawings can turn into expensive problems, especially when trades aren’t clear on what’s intended. On the other hand, clear, detailed documentation ensures:
Everyone understands what’s being built
Costs are accurately estimated
Timelines are realistic and reliable
Most importantly, it gives you confidence and clarity every step of the way.
How to Avoid Budget Surprises During Construction
The traditional path (design complete plans, then tender to builders) can work well. But it often leads to sticker shock when beautiful designs meet building reality. That's why we've evolved toward integrated design-build.
When we work together from your first sketch, our architects design with buildability in mind. Our builders provide real costs during design, not after. You make informed decisions with all the information, not best guesses.
This approach typically delivers more accurate budgets with fewer provisional sums, better cost/performance trade-offs, shorter overall programmes, and most importantly, less stress from surprises!
When Building Costs Go Up (and Down)
Construction costs can change depending on things like market demand, supply shortages, and how easily materials can be sourced. While we can’t control these external factors, we can help you manage their impact. For example, delays in material availability can extend your build time and increase associated costs. Making key design and material selections early on can help lock in prices and avoid unexpected increases down the track.
Handling Unknowns and Budget Surprises
Every project involves some level of uncertainty, but with the right approach, those unknowns can be managed effectively and transparently. We do this through a few methods:
Prime Cost (PC) Items
These are allowances for fixtures and fittings where final selections haven't yet been made, such as taps, tiles, or appliances. We guide you in setting realistic PC amounts based on your quality expectations and preferences.
Provisional Sums
These are used for work where the scope isn’t fully defined, like excavation or rock removal. Better site investigations early on can significantly reduce reliance on provisional sums.
Contingency
We recommend setting aside a 5% contingency to cover unforeseen issues. It’s better to have it and not need it, than the other way around.
While some recommend a 10% contingency, we find that when you invest in thorough documentation upfront, the level of uncertainty is greatly reduced, making 5% a more appropriate buffer. In fact, on average, our projects require a contingency of just around 3%.
Don’t Forget the Finishing Touches!
We include many external works and hard landscaping elements as standard. These typically include:
Driveways and paths
Decks and pergolas
Fencing and gates
Rainwater tanks
When it comes to soft landscaping such as plants, shrubs, lawn, mulch, and garden beds, some clients prefer to manage these themselves, either for budget reasons or to personalise their outdoor space over time. Even so, we suggest setting aside around 5% of your budget for soft landscaping.
The landscape plays a significant role in how a home feels and functions. When thoughtfully integrated, it can greatly enhance the design, comfort, and long-term value of your home.
Keeping your Project on Track and on Budget
Here's our checklist for managing costs while achieving your goals:
Start with honest priorities: what matters most?
Right-size your brief: build what you'll actually use
Set performance targets early: comfort goals drive decisions
Simplify where possible: elegant solutions often cost less
Design with your site: work with natural levels
Price progressively: check costs at concept stage
Document thoroughly: clarity reduces variations
Hold realistic contingency: plan for surprises
How We Deliver Cost Certainty
We've refined our process over twenty years to give you confidence:
Discovery: We explore your needs, site opportunities, and budget reality together.
Concept with Costing: Initial designs come with real pricing, not guesswork.
Energy Modelling: We test comfort and running costs before finalising.
Design Refinement: We adjust together until design, budget, and performance align.
Clear documentation: Everyone knows exactly what we're building.
Integrated delivery: The same team carries your vision through construction.
Performance testing: We verify your home performs as designed.
Ready to Start Planning Your Home?
Building a custom home is one of life's biggest investments, both financially and emotionally. Understanding what drives costs helps you make choices that align with your values and goals.
We believe you shouldn't have to choose between design quality, energy performance, and budget certainty. When these elements work together from the start, you get a home that's not just beautiful, but comfortable, efficient, and tailored to how you actually live.
Ready to explore what's possible within your budget? Let's start with a conversation about your land, your lifestyle, and your priorities! Together, we'll create a home that makes sense for your family, your site, and our Canberra climate.

