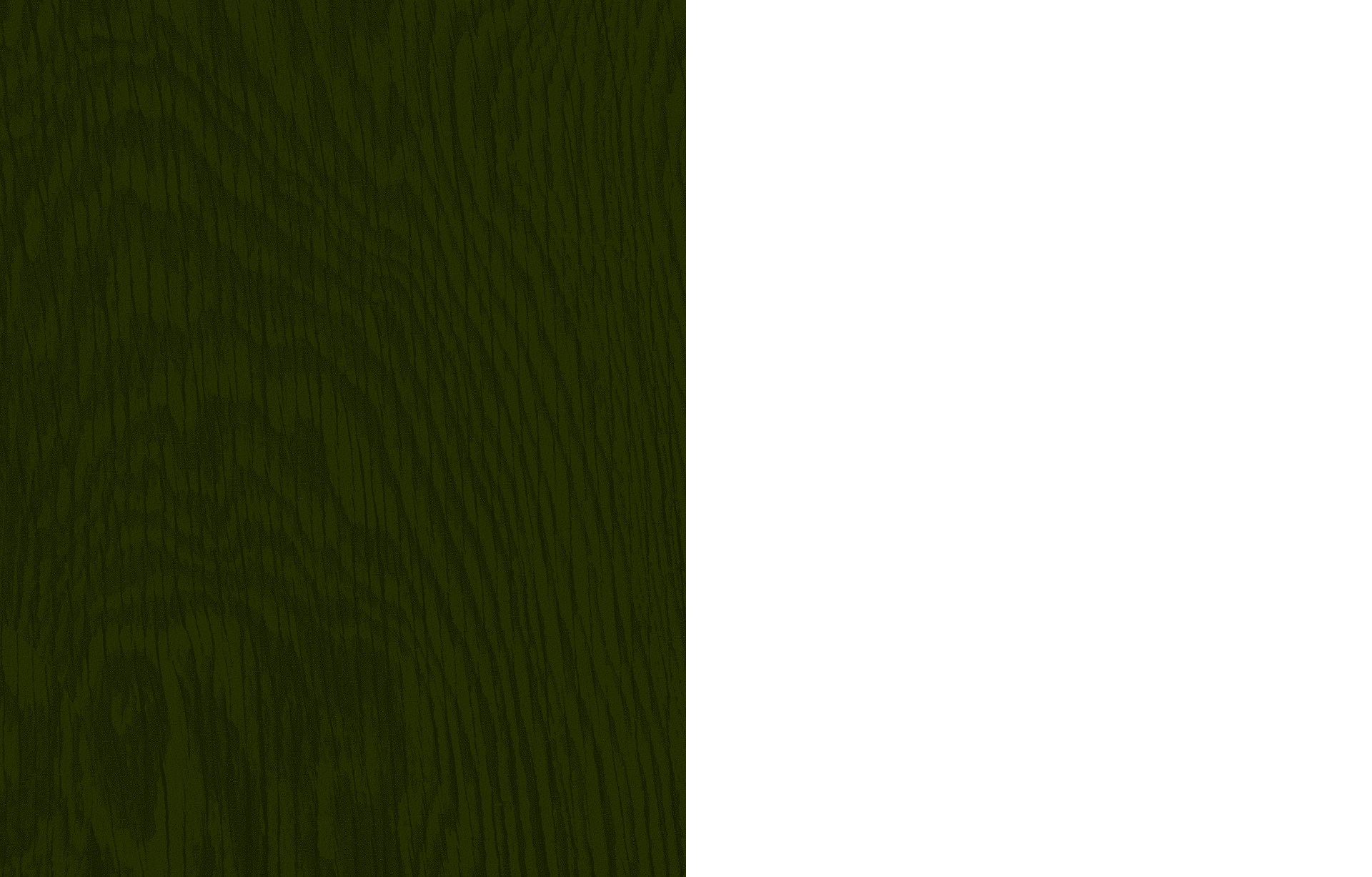
BLACKBUTT HOUSE
“Our home is a delight to live in; a haven during cold winters and hot summers.”
Designed by de Rome Architects
The existing site is a large, under-utilised 1020sqm inner north block, with a steep slope and bush city views. The clients were seeking a living arrangement that was suitable for ageing-in-place and also financially sustainable, compact, and had improved sustainability performance.
The design retains the existing split-level dwelling at the front of the site, and introduces a new ‘secondary residence’ to the rear of the block at the top of the slope. The compact footprint creates a single storey (suitable for accessibility), and ensures minimal intrusion into the slope.
The orientation and high position of the house collects ample sunlight; efficient planning eliminates corridors; and a raked ceiling contributes to a feeling of volume. A deck wraps around the front of the house to create a buffer from the existing front house.
“Our home is a delight to live in; a haven during cold winters, hot summers and bushfire smoke.
This is due to the high level of insulation and both great ventilation and air-tightness when required.”
“It caters for all our needs including storage and entertaining.
Tom is an excellent communicator and is a pleasure to deal with – on time and on budget.”







