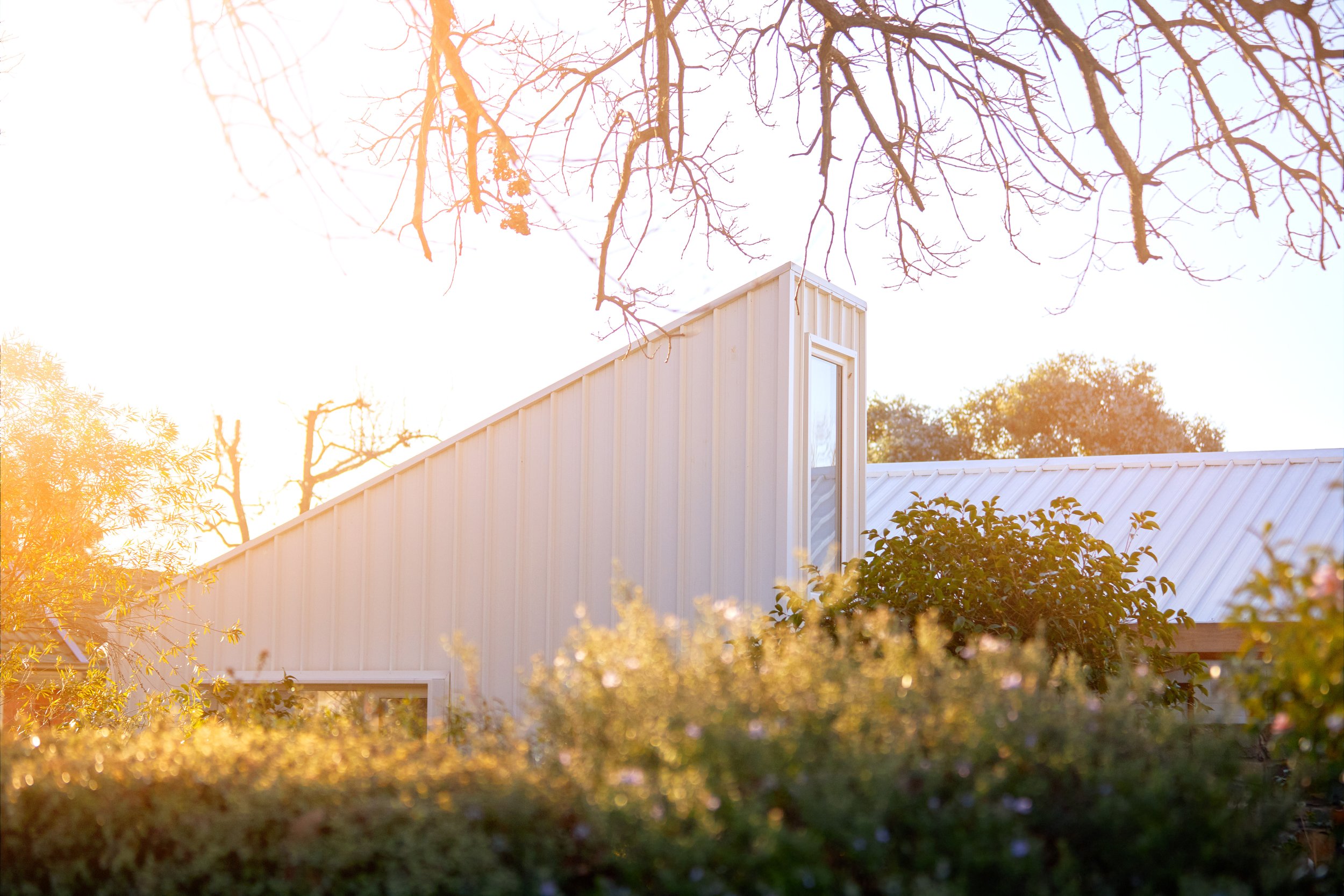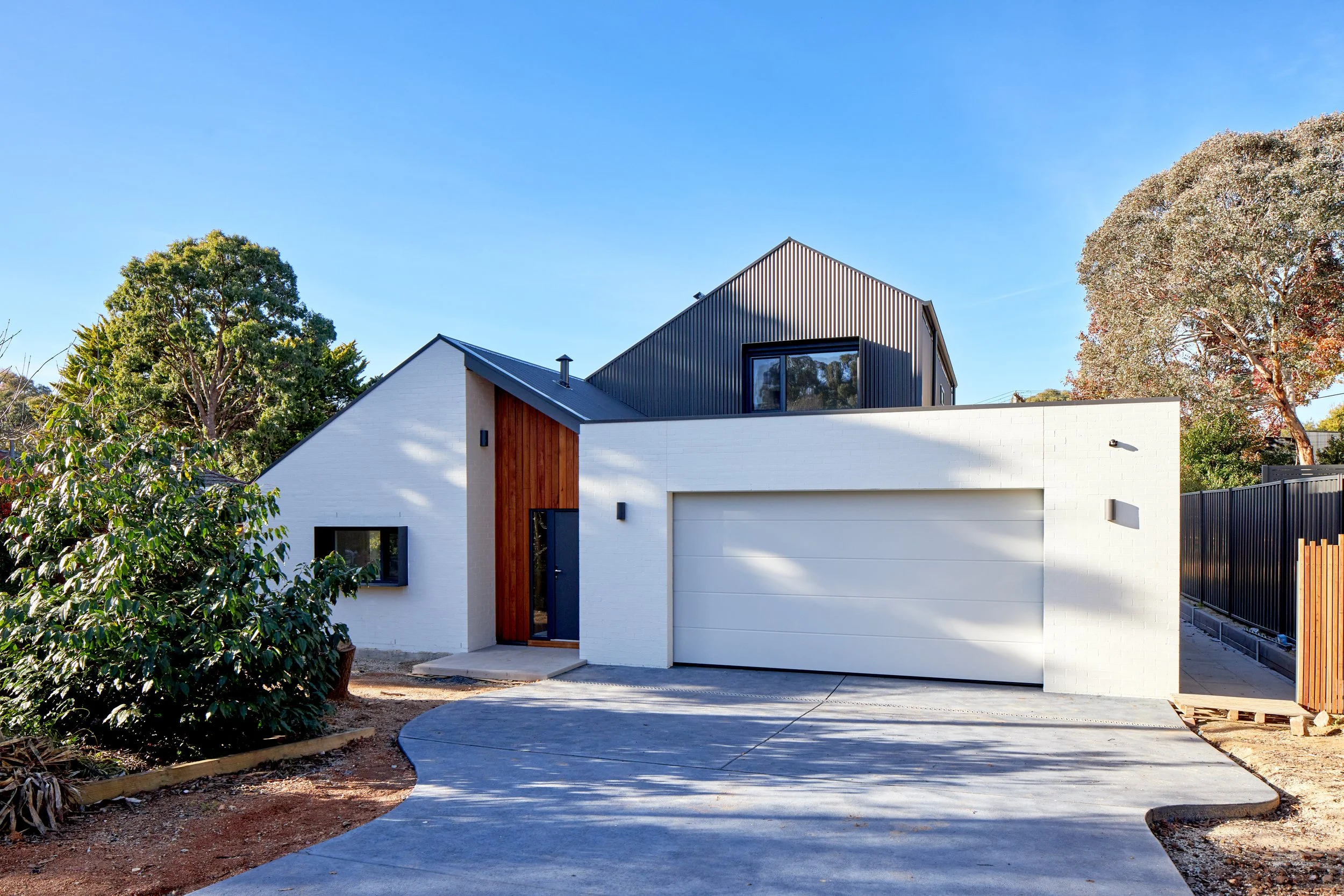
Imagine waking up on Canberra's coldest morning without reaching for the heater.
Picture the hottest summer days without running your air conditioning. Envision a home where natural light streams in just where you need it, where spaces flow seamlessly together, where you feel connected to your garden and the landscape beyond.
Our clients frequently tell us that their 35 Degrees homes haven't just changed where they live, they've transformed how they live.
Explore some of our recent builds
Design principals
True performance starts on the drawing board. Below, you’ll see the three core principles that guide every decision we make—each one essential to creating a home that feels effortlessly comfortable from the inside out.
Solar passive design
By thoughtfully orienting your living spaces, calibrating window placements, and integrating thermal mass elements, we create a home that naturally regulates temperature. Winter spaces flooded with warming sunshine, summer rooms naturally shaded and cool, and dramatically reduced energy consumption year-round.
Careful insulation
Quality insulation transforms your living experience while reducing heating and cooling costs. Our methodical installation ensures consistent temperatures, quieter spaces, and up to 40% energy savings. This isn't about minimum standards—it's about optimising your home's comfort for years to come.
Airtight building fabric
By meticulously sealing junctions, penetrations, and transitions, we create a continuous envelope that dramatically improves your home's comfort. Consistent temperatures, significant reduction in energy consumption, and elimination of uncomfortable drafts and cold spots.
Case study homes
Our case study homes are a series of intelligent building blocks and conversation starters that are designed for Canberra’s unique climate. Carefully crafted foundations that solve complex architectural challenges while plenty of room for your personal and unique needs.
An adaptable design featuring bedrooms with greater separation for flexible use of spaces.
A modern, light-filled home that balances open living with functional work zones and private spaces for families at all stages.
Our most energy-efficient design (7.7-8.3 EER) combines understated elegance with functional layout.
This courtyard design emphasises connection to outdoors while optimising northern light.
We're obsessed with the technology that makes homes better
Each component in our all-electric homes is carefully selected and tested to work as one high-performance system. Consistently comfortable, impressively efficient, and built for decades to come.
Induction cooking
Heat pump hot water
Thermally broken double glazing
EV charging
Rooftop solar
Mechanical ventilation







